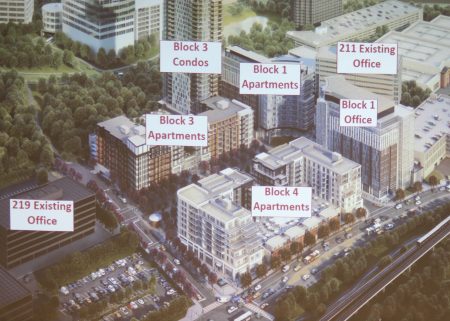A developer for the High Street mixed-use development in Dunwoody said the project hopes to break ground in early 2017 and finished in three years.

Boston-based GID Development Group’s Vice President of Development Jeff Lowenberg gave a presentation of the plans for the project at the Dunwoody Homeowners Association’s Sept. 11 meeting.
The development on some 36 acres in Dunwoody at the intersection of Hammond Drive and Perimeter Parkway is designed to be an “urban area” with easy access to the Dunwoody MARTA station, Lowenberg said.

Zoning for the property for the massive development was approved by DeKalb County in 2007. Because there was no city at the time, the DHA was able to work out conditions for the project before it was approved by the county. The condition that 50 percent of the residential units be for sale was one of those conditions, said DHA President Robert Wittenstein.
GID bought the Perimeter Center Parkway property a decade ago for $83 million with plans to build a “vertical-urban” community. The economic recession hit, however, and put the project on hold.
Lowenberg said the company is in the construction document phase of the project with plans to wrap that up by the end of the year. Groundbreaking is expected in early 2017 and phase one finished by 2020.
GID has submitted a pre-application for a land disturbance permit to the city of Dunwoody. The pre-application outlines the location of utilities which is currently under review by the city and DeKalb County.
Phase one of the project includes construction of one 30-story residential tower, a 12-story office building, two seven-story residential buildings, two eight-story residential buildings, a 12-story residential building and several three-story townhouses. All residential buildings will have ground-floor retail.
One tenant currently in talks with the developers is a theater, similar to Cine Bistro at Town Brookhaven, said Lowenberg. A major retail store where residents and office workers can pick up groceries, and especially prepared food, is also in the works.
A 3/4-acre park is part of the first phase. The park will include a central lawn area with four corners to be used for a dog park, a children’s park, an open-air reading room and an adult game area for ping-pong and bocce ball.
Total residential units in phase one will include 500 apartments at more than 552,000 square feet and 75 condominiums at more than 237,000 square feet. Retail space totals 130,000 square feet and office space totals 250,000 square feet.
The current office building at 211 Perimeter Center Parkway will remain and become part of phase one, Lowenberg explained. The office buildings at 219 and 223 Perimeter Center Parkway, where the Atlanta Journal-Constitution is currently based, will also remain during the first phase but will be demolished when phase two of the project begins, he said.
Concerns about sewer capacity were raised at the meeting and Lowenberg said developers are working with DeKalb County now to address any issues.
Phase two of the development includes the construction of residential units and retail space in the central area of the project with the final phase to include a new office building and a hotel along Hammond Drive.
Plans for the entire project, according to documents filed with the city, include a total of 400,000 square feet of retail and restaurant space and 3,000 residential units. The project also includes 400,000 square feet of new office space in addition to the 235,000 square feet of office space currently on the site that will remain.
The development is divided into 10 blocks and fronting Perimeter Center Parkway. There are five 30-story residential towers planned, with one also including retail on the ground floor. Other residential and retail buildings range from 10 stories to 5 stories.
A 21-story office tower is planned for the corner of Hammond Drive and Perimeter Center Parkway and accessible via both roads. A 22-story hotel is planned to be off Hammond Drive. The name of the project comes from the new roads to be built in the middle of the project – a High Street and also East High Street and West High Street.
HKS Architects of Atlanta is the executive architect for the project and Kimley-Horn is the engineer for the project.
GID is in the midst of building a similar development in Houston.


Comments are closed.