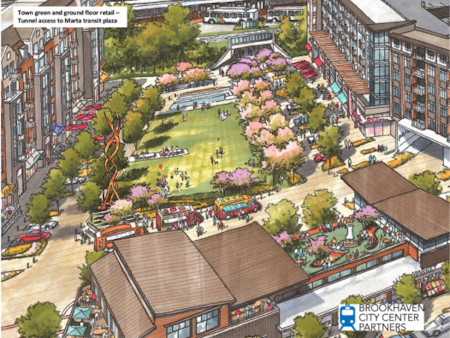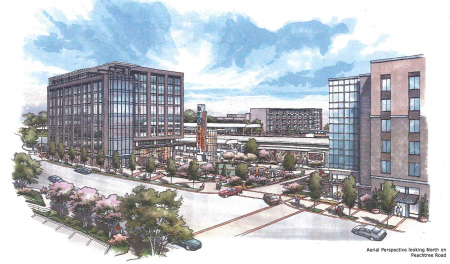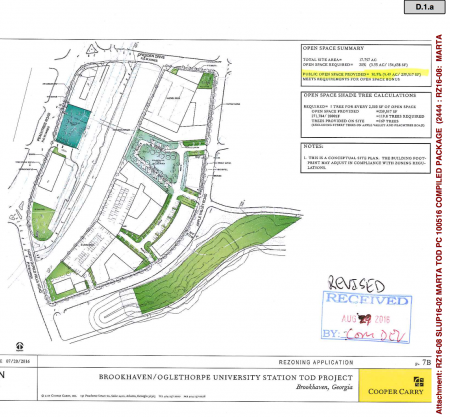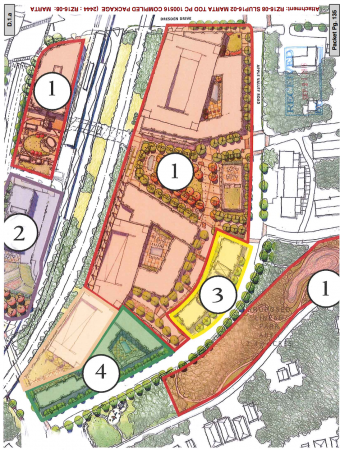A planned massive mixed-use redevelopment of the Brookhaven-Oglethorpe MARTA station got its first go-ahead by the city Planning Commission after a lengthy Oct. 5 meeting.

The Brookhaven Planning Commission voted to recommend the City Council approve rezoning the MARTA station property to PC-2, or pedestrian community, to allow for the mixed-use development that will include apartments, senior housing, an office building, a hotel, restaurants and shops and a small publicly accessible park.
The rezoning request now goes before the City Council Oct. 25.
The recommendation came after three hours of discussion and includes more than 30 conditions, ranging from installation of sidewalks to road and traffic improvements to restricting when delivery trucks can enter the project in the morning.
The vote was 6-1 with Bert Levy voting no.
“We’ve obviously wrestled with this … and yes we have a big package of conditions. But I still have concerns. Personally, for me, it’s about traffic and sewer [capacity],” Levy said. He also said the controversial Brookhaven-Peachtree Overlay District, which includes the MARTA development site, has been used “more as a sword than a shield.”
Chair Stan Segal said this was a 50-year decision for the city and while he has tremendous anxiety about it, the developers had met all its legal requirements for the project.
“There is no way to do away with the anxiety. All we can do is mitigate it,” he said.

The proposed mixed-use development at the Brookhaven-Oglehtorpe station that borders Apple Valley Road, Dresden Drive and North Druid Hills Road includes a 125-room hotel, 547 residential units, nearly 56,000 square feet in retail space, 200,000 square feet of office space as well as small town center park on an approximate 15-acre site.
The Planning Commission split 4-3 to deny a special land use permit to allow developers to build a 125-foot tall, eight-story office building on Peachtree Road. MARTA developers are seeking 25-feet of extra height for the building to allow for more floor-to-ceiling space on the floors.
Those voting in favor of the denial were Chair Stan Segal, Bert Levy, Mary Pike and Rob Francour. Those who voted against the denial were Conor Sen, John Funny and Shannon Cameron.
The commission spent a great deal of time discussing whether or not to rezone a 2.5 acre parcel on Apple Valley Way and located in a residential neighborhood as part the mixed-use development. The land is across the street from the main project site in a residential area and is used as the MARTA stormwater detention pond; developers included the acreage as part of the required open space needed for the project.

Commissioners finally OKd rezoning it as part of the overall project but with the understanding the acreage would not be included as part of the open space requirements. MARTA already meets the open space requirements on its main project site.
Speaking in favor of the redevelopment were members of the Fernwood Park Homeowners Association and Brookhaven Fields Civic Association who said this kind of mixed-use development was has been planned for the MARTA site for more than a decade.
Residents opposed to the project raised questions about sewer capacity issues by the county and concerns about traffic. The MARTA site is surrounded by two-way streets leading to residential neighborhoods. The only major corridor leading to the MARTA station is Peachtree Road, known for its congestion at Dresden Drive and North Druid Hills Road intersections in front of the MARTA station.
If the City Council approves the rezoning, construction is slated to begin next year and take approximately four years to complete.

